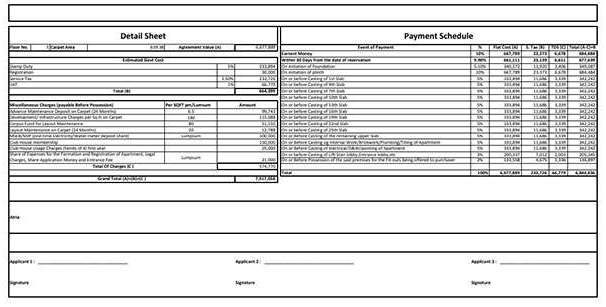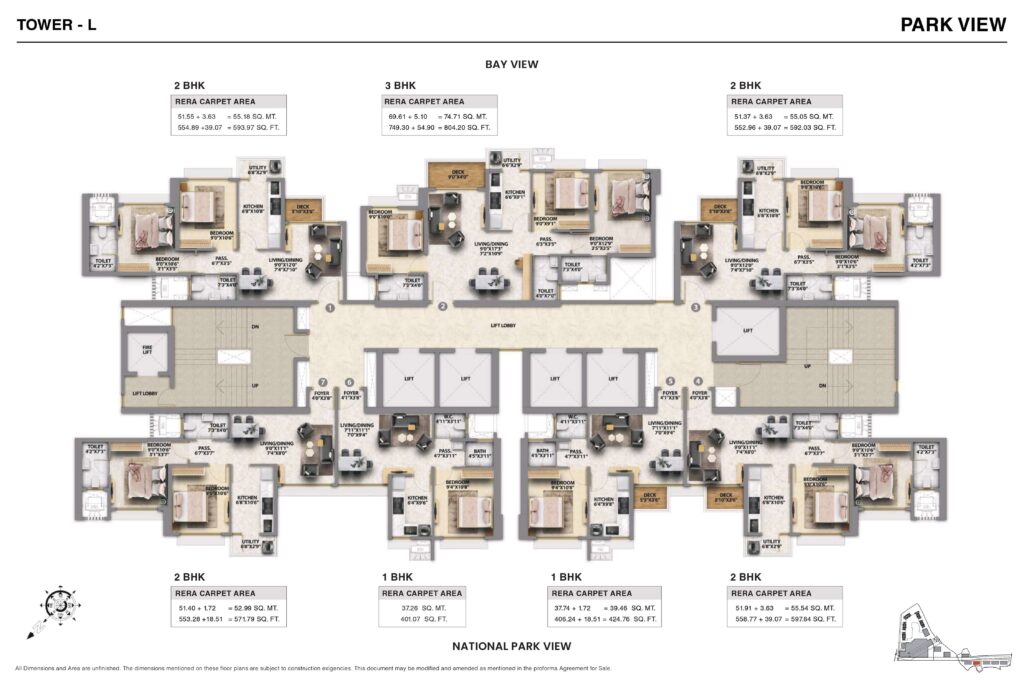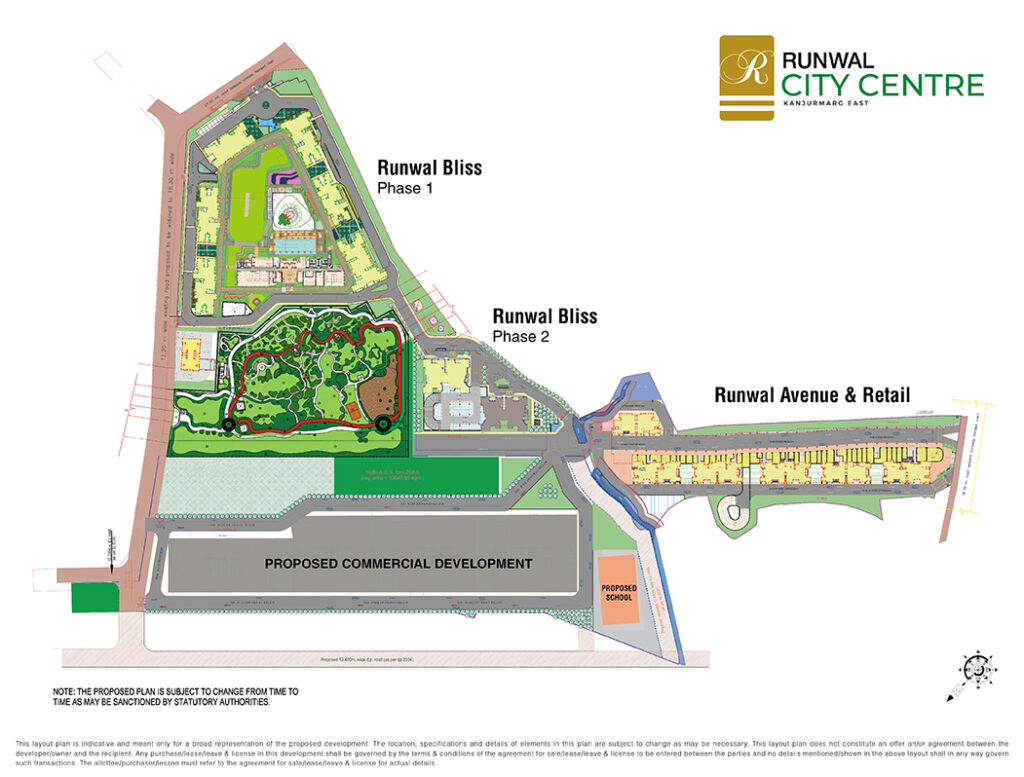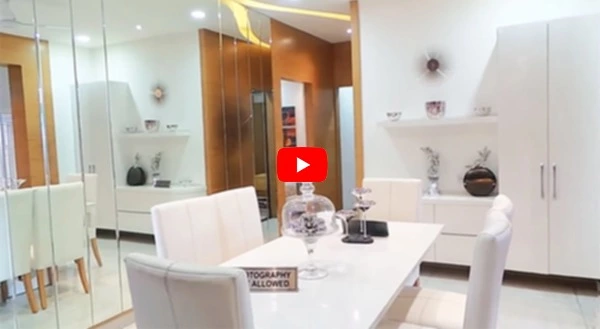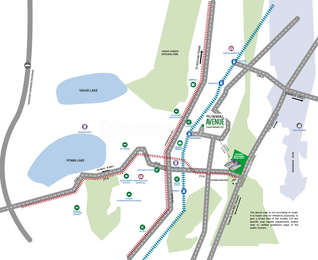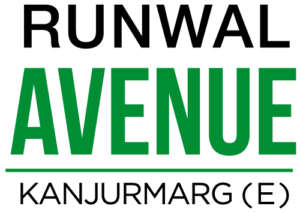Runwal avenue Kanjurmarg
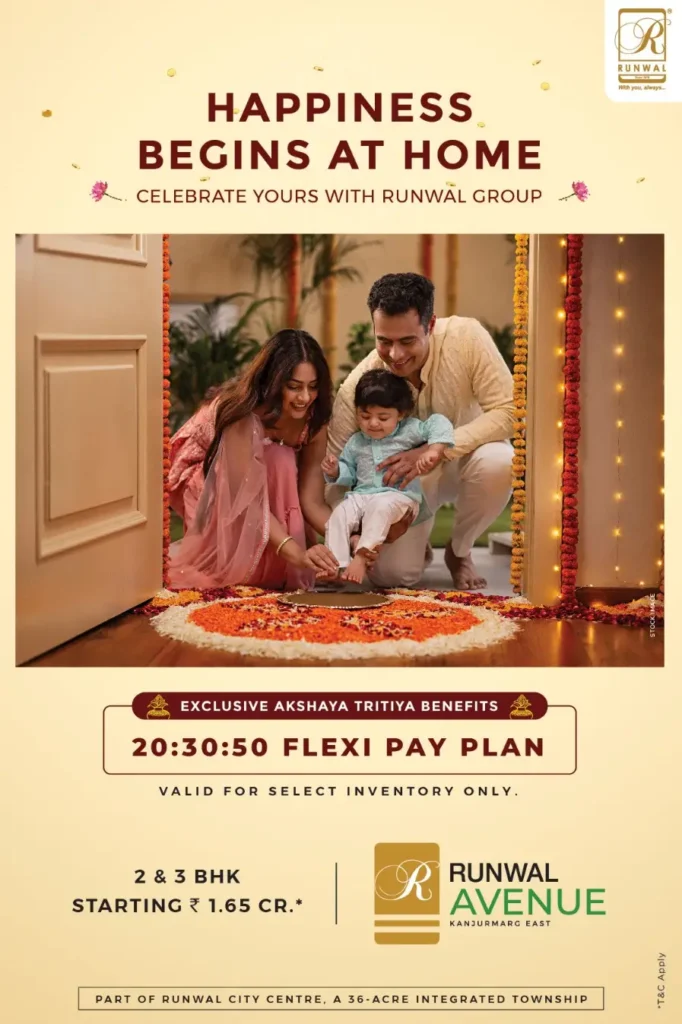
Runwal avenue Kanjurmarg
Project Highlights
- Floors-50 Storeys
- Land Parcel- 1.3 Acres
- Possession Dec 2026
- Configuration 1, 27 3 BHK
- Carpets- 401.0 – 759.0 sq.ft.
Project Details
Runwal Avenue epitomizes the perfect fusion of luxurious comfort, verdant surroundings, and refined living in Kanjurmarg. Ascend to the breathtaking heights of its 50 floors, set amidst sprawling expanses spanning 6 acres.
Discover the warmth of home within Runwal Avenue’s inviting range of 1, 1.5, 2, 2.5, and 3 BHK residences in Kanjurmarg, within the esteemed enclave of Runwal City Centre. Embrace the essence of a premium township lifestyle, where leisure and convenience converge seamlessly. Engage in a myriad of rejuvenating activities facilitated by an array of amenities including jogging tracks, children’s play areas, crèches, swimming pools, gyms, badminton and multipurpose courts, indoor gaming facilities, and meticulously landscaped gardens.
Situated at the crossroads of unparalleled connectivity, Runwal Avenue boasts unrivaled access to key transport arteries. Its proximity to LBS Marg, Eastern Express Highway, Kanjurmarg Railway Station, Ghatkopar Metro Station, and Chhatrapati Shivaji Maharaj International Airport ensures swift and effortless travel for residents, cementing its status as the prime choice for discerning homebuyers.
Founded in 1978, Runwal Group excels in establishing sprawling residential complexes, retail shopping malls, and commercial spaces. With a mission of developing standout landmarks rather than mere living spaces, Runwal homes are known for their aesthetic designs, plush interiors, and central green landscaping. Over the course of 40 years, the firm has become a leading face in real estate and changed the Mumbai skyline
- Swimming Pool
- Spa
- Jacuzzi
- Sports
- Kid’s Play Area
- Gaming Zone
- Party Hall
- Mini Theatre
- Billiards/Pool Room
- Table Tennis


